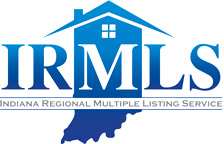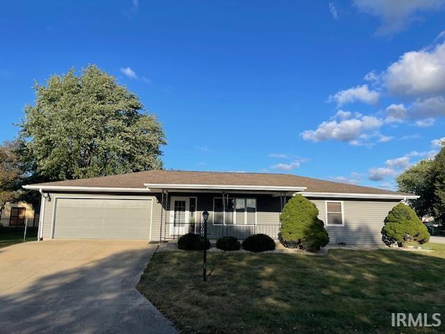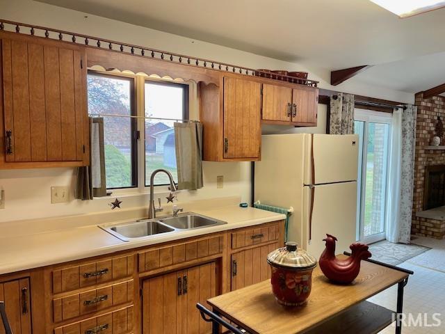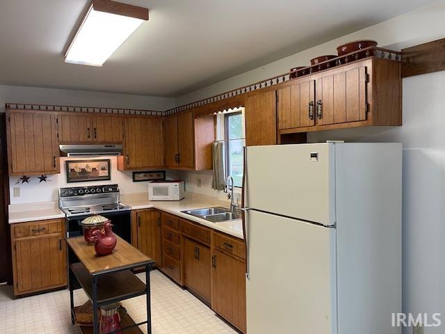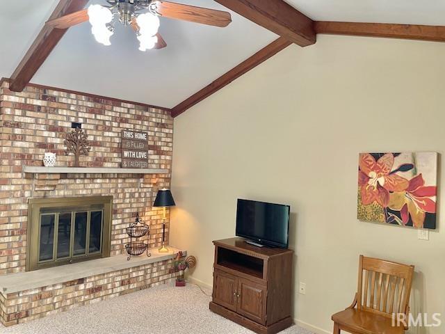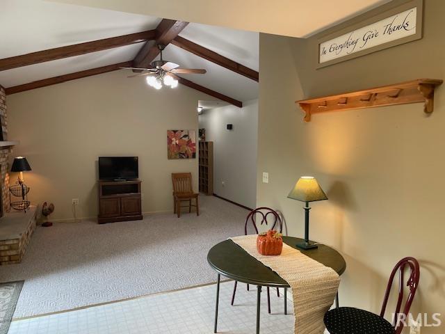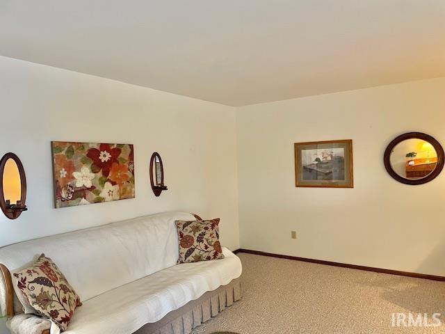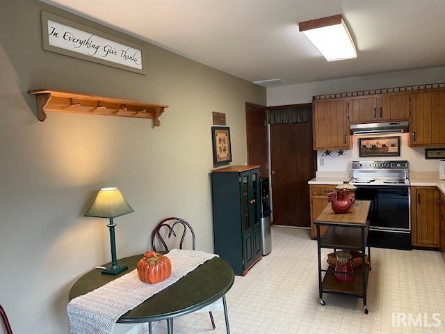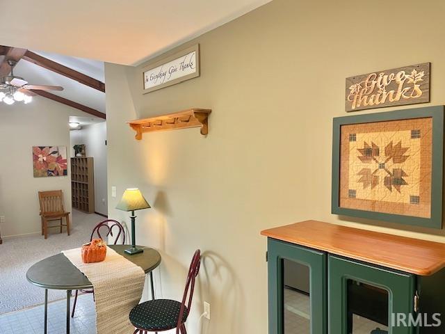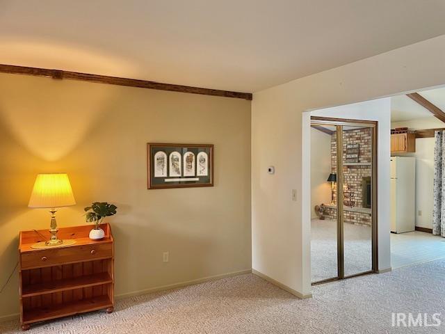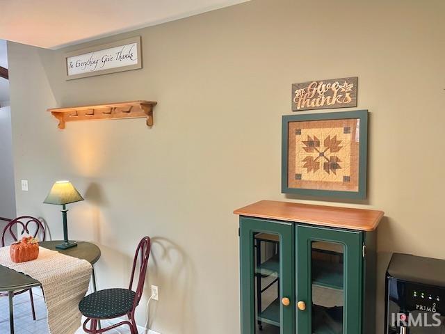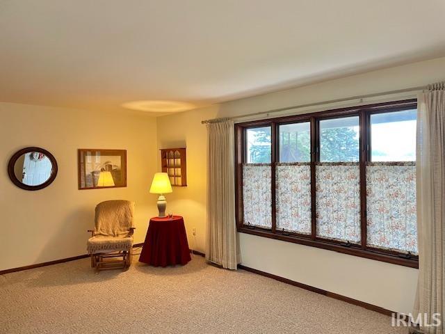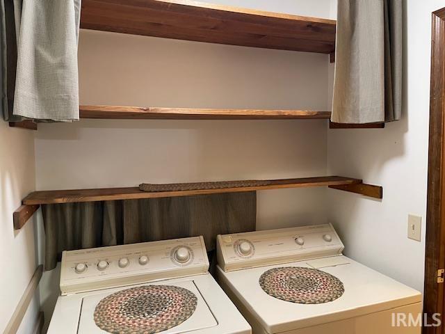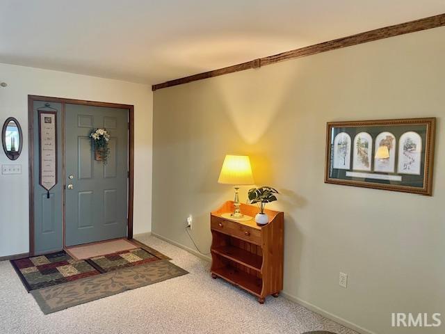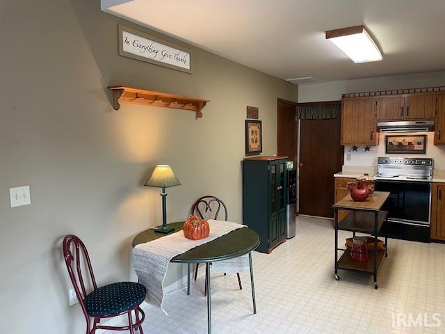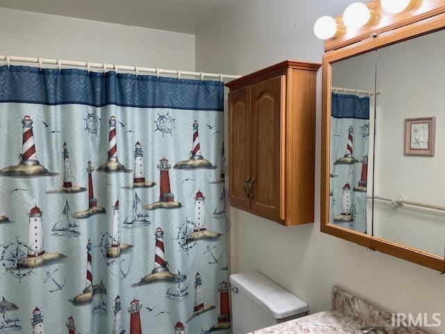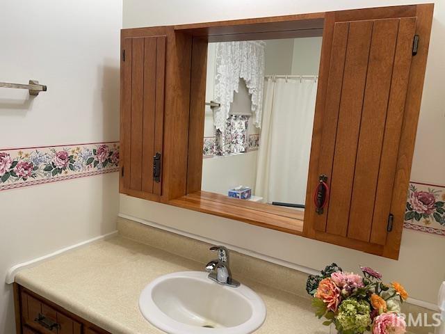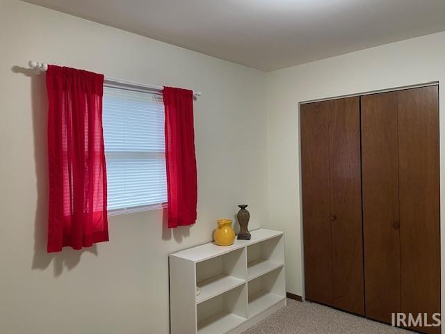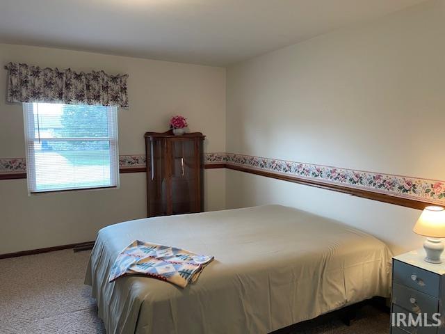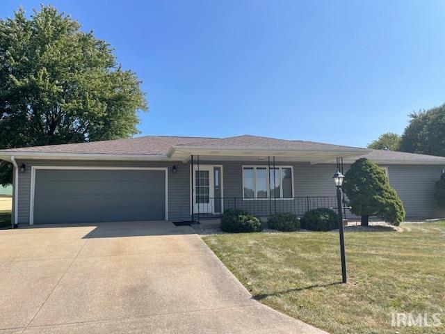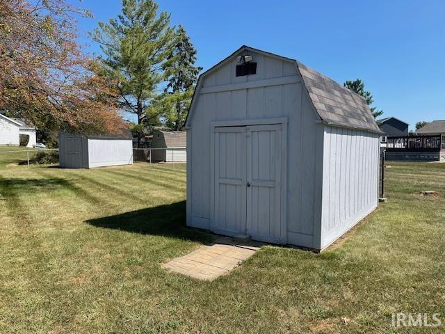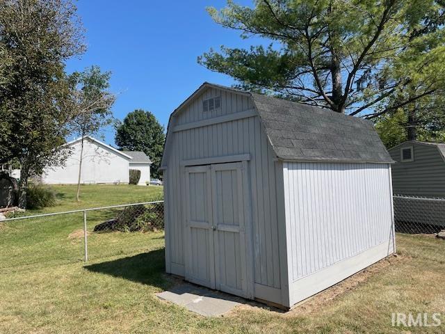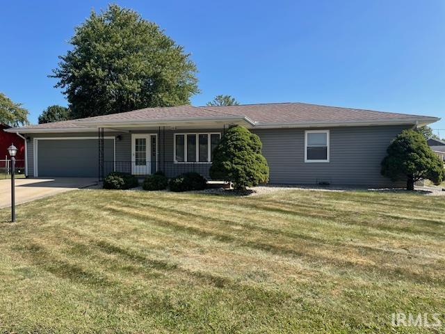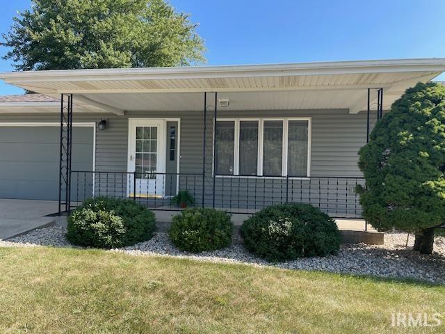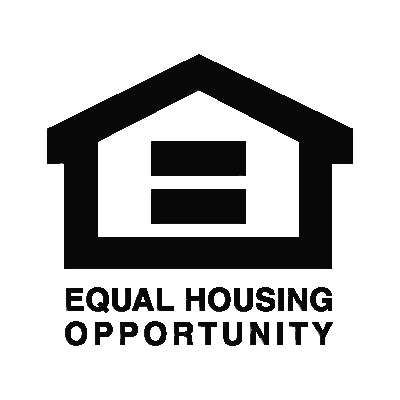2613 S Willow Creek Drive
Peru, IN 46970
For Sale - Active
offered at $249,900
3
bedrooms
2
baths
1,628 sq.ft.
sq ft
$154
price per sf
Single Family
property type
27 Days
time on market
1984
yr. built
0.30 acre
lot size
Nestled in a peaceful rural subdivision, this pristine 3 bedroom, 2-bath home offers a welcoming open-concept design perfect for modern living. The spacious eat-in kitchen comes with a full appliance package, making it move-in ready. Highlighted by stunning wood beam vaulted ceiling, the living area also features a cozy brick fireplace. Also included is a fantastic laundry room with washer and dryer, huge pantry for the chef and a covered front porch for relaxing. All sitting on over a quarter-acre lot with an attached garage and two larges sheds. This home is spotless and waiting for it's lucky new owner.
No upcoming open house dates. Check back later.
Bedrooms
- Total Bedrooms: 3
Bathrooms
- Full bathrooms: 2
Architectural Style
- One Story
Basement
- Sump Pump
- Crawl Space
Construction Materials
- Vinyl Siding
Cooling
- Ceiling Fan(s)
- Central Air
Fireplace Features
- Living Room
Flooring
- Carpet
- Vinyl
Heating
- Fireplace Insert
- Forced Air
- Natural Gas
Interior Features
- Vaulted Ceiling(s)
- Walk-In Closet(s)
- Eat-in Kitchen
- Pantry
Lot Features
- Corner Lot
Parking Features
- Garage Door Opener
- Attached
Patio and Porch Features
- Covered
Sewer
- Public Sewer
WaterSource
- Well
- Private
Schools in this school district nearest to this property:
Schools in this school district nearest to this property:
To verify enrollment eligibility for a property, contact the school directly.
Listed By:
Allen Realty Group
Data Source: Indiana Regional MLS
MLS #: 202437072
Data Source Copyright: © 2024 Indiana Regional MLS All rights reserved.
This property was listed on 9/25/2024. Based on information from Indiana Regional MLS as of 10/13/2024 2:46:33 PM was last updated. This information is for your personal, non-commercial use and may not be used for any purpose other than to identify prospective properties you may be interested in purchasing. Display of MLS data is usually deemed reliable but is NOT guaranteed accurate by the MLS. Buyers are responsible for verifying the accuracy of all information and should investigate the data themselves or retain appropriate professionals. Information from sources other than the Listing Agent may have been included in the MLS data. Unless otherwise specified in writing, Broker/Agent has not and will not verify any information obtained from other sources. The Broker/Agent providing the information contained herein may or may not have been the Listing and/or Selling Agent.
